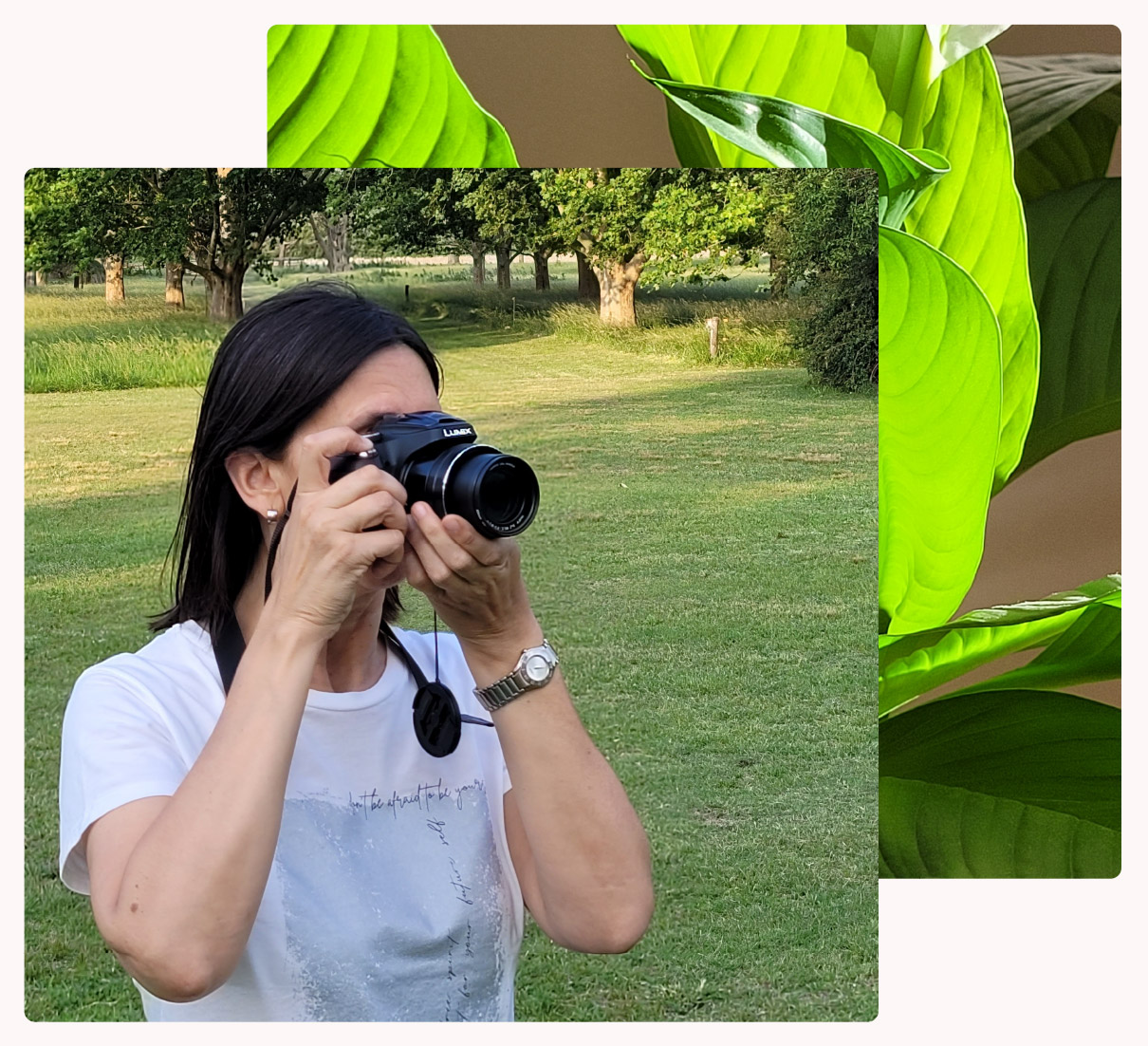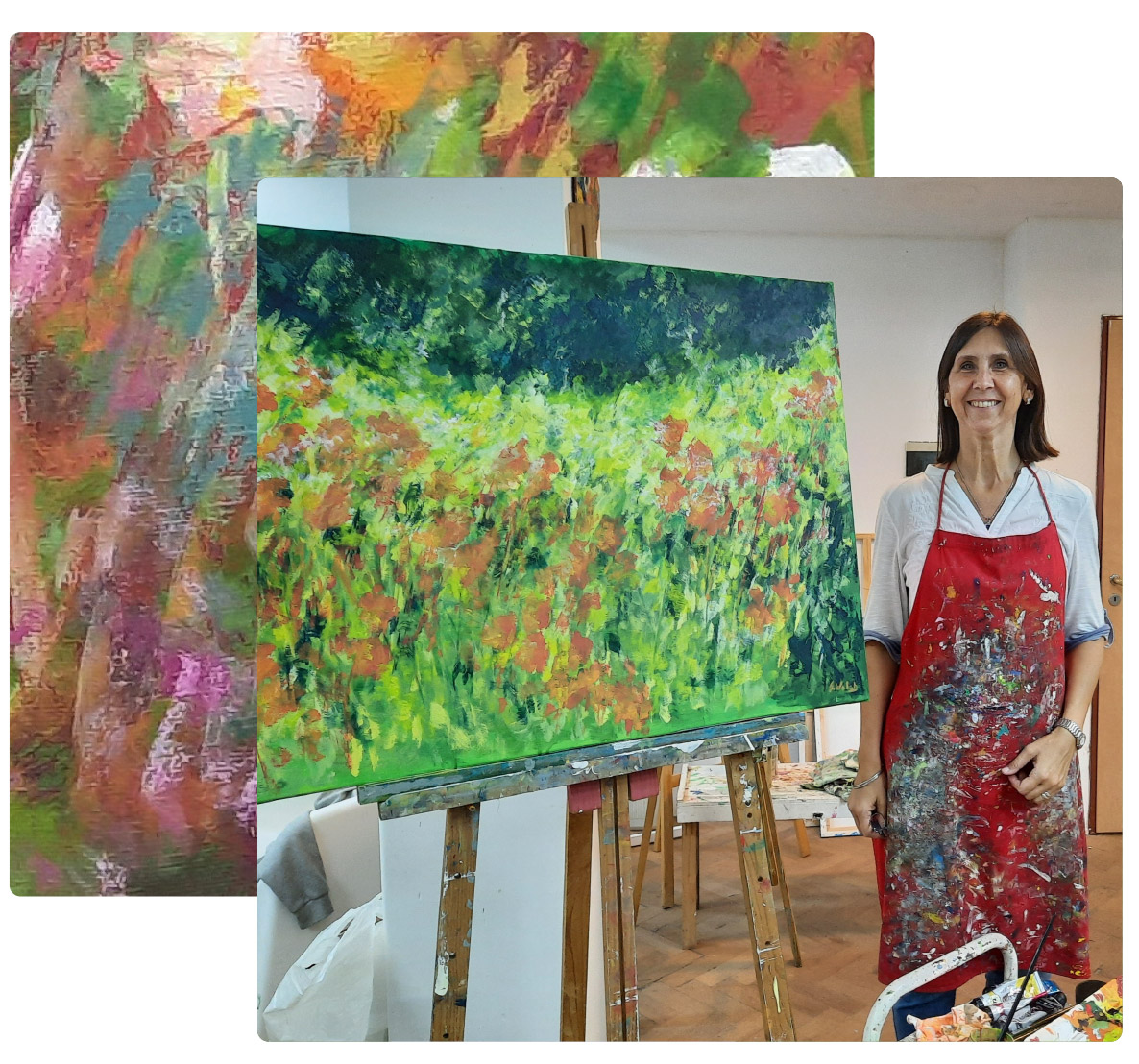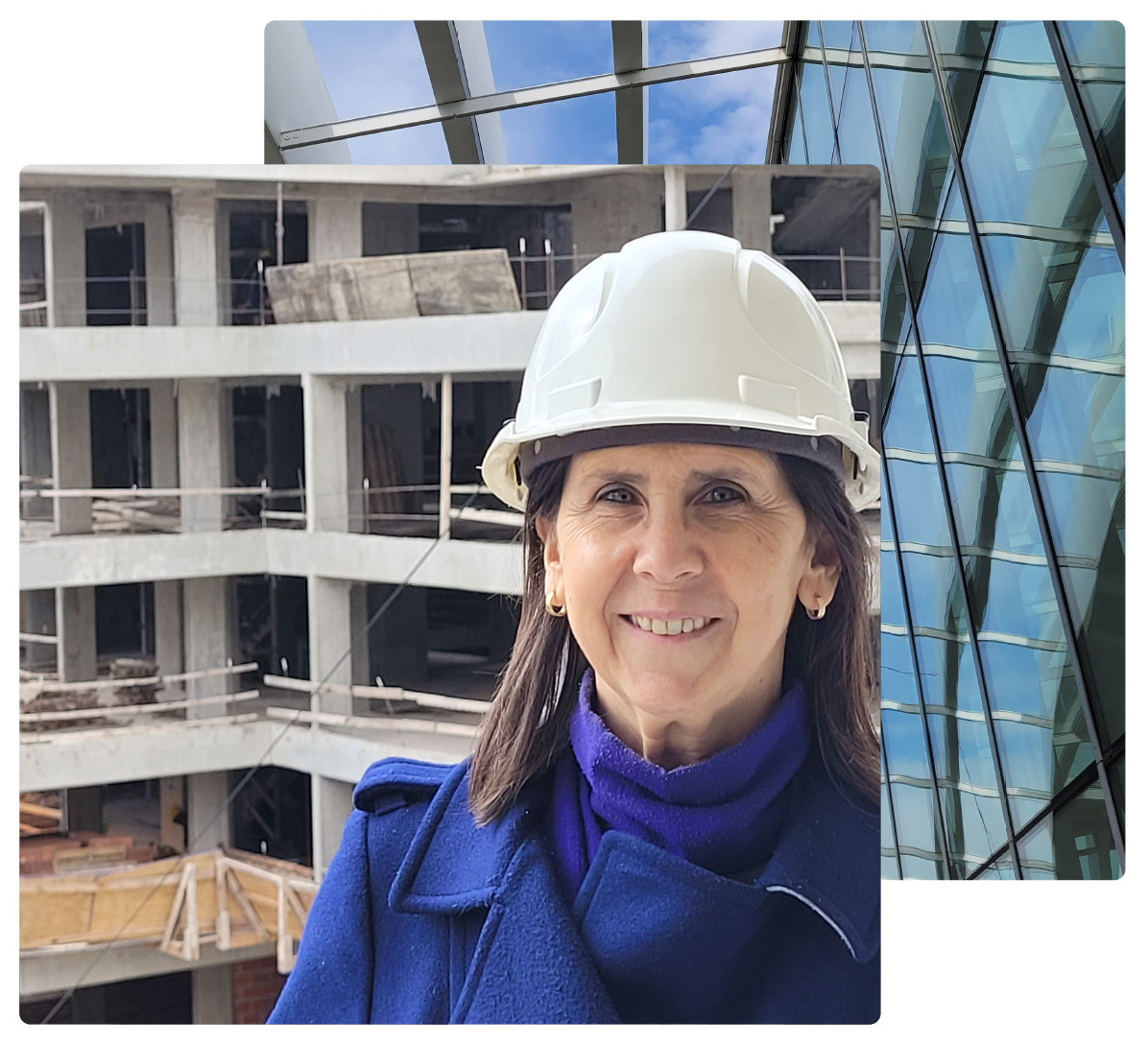Silvina Welsh
Architect and founder of the study
Photography has always been a passion for me. An invitation to pause, observe and capture the beauty hidden in details.
I also enjoy painting, drawing, and listening. I am deeply moved by the emotions that art awakens and by the connections it creates. That sensitivity was what led me to architecture: a discipline that allows me to design for others, interpreting their needs, and help shaping their dreams.

Silvina Welsh
Architect and founder of the study
Photography has always been a passion for me. An invitation to pause, observe and capture the beauty hidden in details.
I also enjoy painting, drawing, and listening. I am deeply moved by the emotions that art awakens and by the connections it creates. That sensitivity was what led me to architecture: a discipline that allows me to design for others, interpreting their needs, and help shaping their dreams.

I am an architect and I feel fortunate to work on what I love

For the past 25 years, I have dedicated myself to Corporate architecture—a discipline that has allowed me to grow, evolve, and learn continuously, while leading an interdisciplinary team of professionals.
My story began in the 90s, working in large companies, where I had the opportunity to observe how different areas interacted and how their work dynamics were connected. This experience became the foundation that, in 2000, inspired me to establish my own studio: SWArquitectura, with a clear focus on specializing in corporate architecture.
Our approach goes beyond functional design; We seek to incorporate art into workspaces.
We believe in the power of creativity, the value of emotional awareness, and the impact of visual thinking as essential drivers of meaningful design.
I am an architect and I feel fortunate to work on what I love

For the past 25 years, I have dedicated myself to Corporate architecture—a discipline that has allowed me to grow, evolve, and learn continuously, while leading an interdisciplinary team of professionals.
My story began in the 90s, working in large companies, where I had the opportunity to observe how different areas interacted and how their work dynamics were connected. This experience became the foundation that, in 2000, inspired me to establish my own studio: SWArquitectura, with a clear focus on specializing in corporate architecture.
Our approach goes beyond functional design; We seek to incorporate art into workspaces.
We believe in the power of creativity, the value of emotional awareness, and the impact of visual thinking as essential drivers of meaningful design.
We design our projects to go beyond functional goals, cultivating collaboration, empathy, emotional connection, and above all, a sense of passion.
We design our projects to go beyond functional goals, cultivating collaboration, empathy, emotional connection, and above all, a sense of passion.
In SWArquitectura, we work as a team, keeping us at the forefront of current technology and trends, designing flexible offices that reflect the unique identity of each organization. Our goal is to create spaces that promote collaboration, enhance creativity and favor common well -being.
Today I celebrate the achievements of the past and enjoy the present, merging my passions: art, photography and architecture.
Let's connect and keep creating together!


In SWArquitectura, we work as a team, keeping us at the forefront of current technology and trends, designing flexible offices that reflect the unique identity of each organization. Our goal is to create spaces that promote collaboration, enhance creativity and favor common well -being.
Today I celebrate the achievements of the past and enjoy the present, merging my passions: art, photography and architecture.
Let's connect and keep creating together!


Services
Strategic consulting
Study of the identity and culture of the company.
Evaluation of the current space.
Comparative analysis between renovation and relocation.
Estimated investment required

Building infraestructure condition assessment
Assessment of regulatory compliance.
Evaluation of technical facilities.
Layout diagnosis and space utilization.
Resulting: integrated property assessment matrix.

Project, construction documents and interior design
Workspace design. optimization, technology and sustainability.
Technical plans and specifications for construction execution.
Construction and equipment
Managing and coordinating project participants to achieve cost, time and quality objectives.
Relocation services
Planning and coordination of relocation stages, working on internal communication and assisting the client throughout the process.
Artistic advice
Incorporation of art into workspaces.
Selection of the appropriate piece according to the space characteristics and the objectives to be enhanced.

